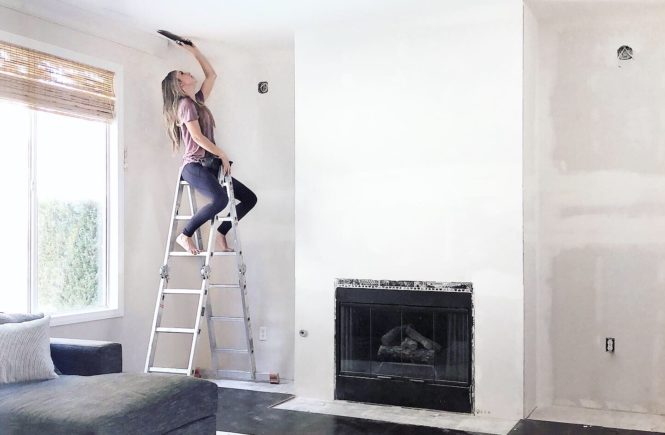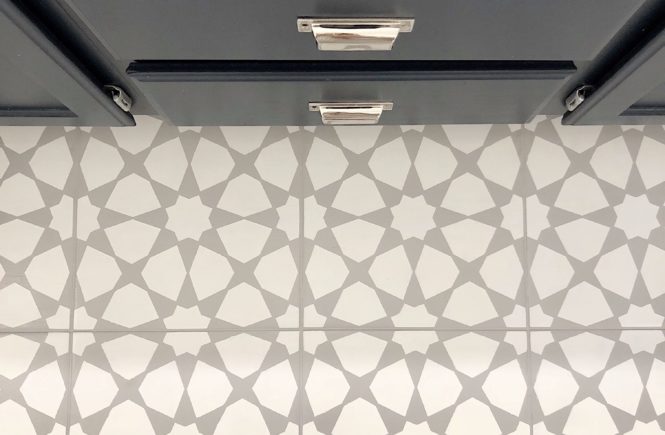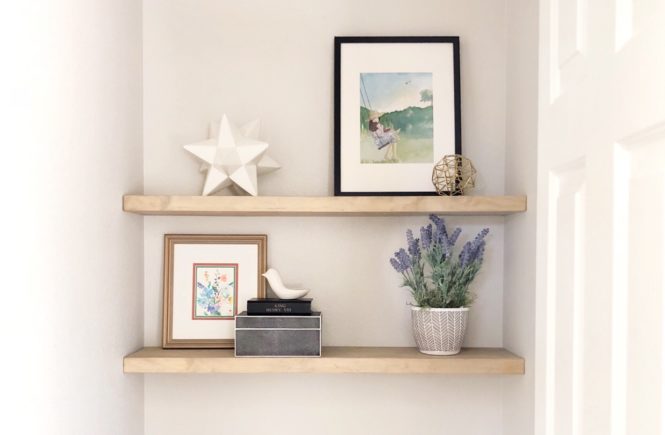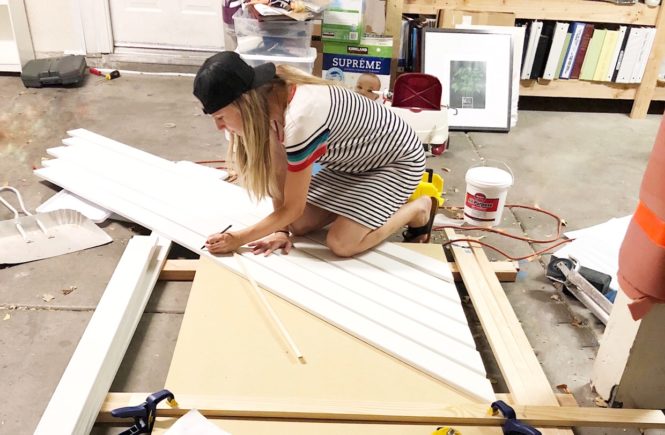I’m doing it guys! My last One Room Challenge Green Room was so much fun, so I had to enter again. This One Room Challenge victim?…the nichy 90s fireplace/family room! I live in a Las Vegas 90s home which means one thing, lots of niches and odd cut outs, fake mantels, and texture…and I am someone who craves the simplest and cleanest lines. So, of course, there was no working around this, and it all just had to go. (follow the whole video transformation @angelarosehome in Story Highlights Under “Fireplace Reno”…and see who was living in my attic?)

Here is what the space looked like when I started. Sooooo many niches right? And can you even call that a mantel?
The BEFORE
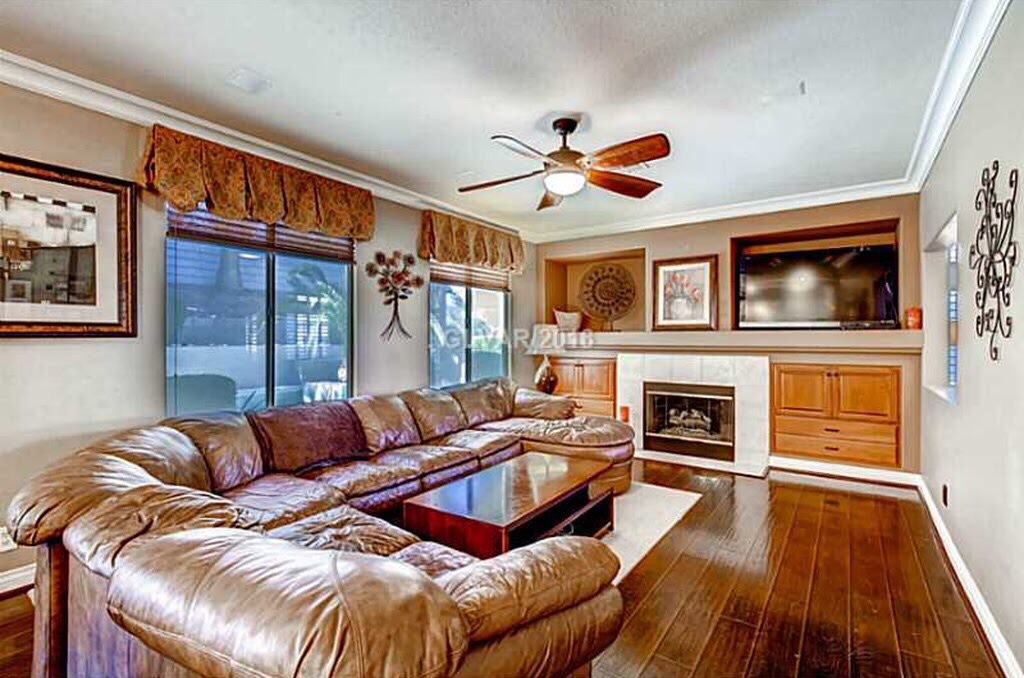
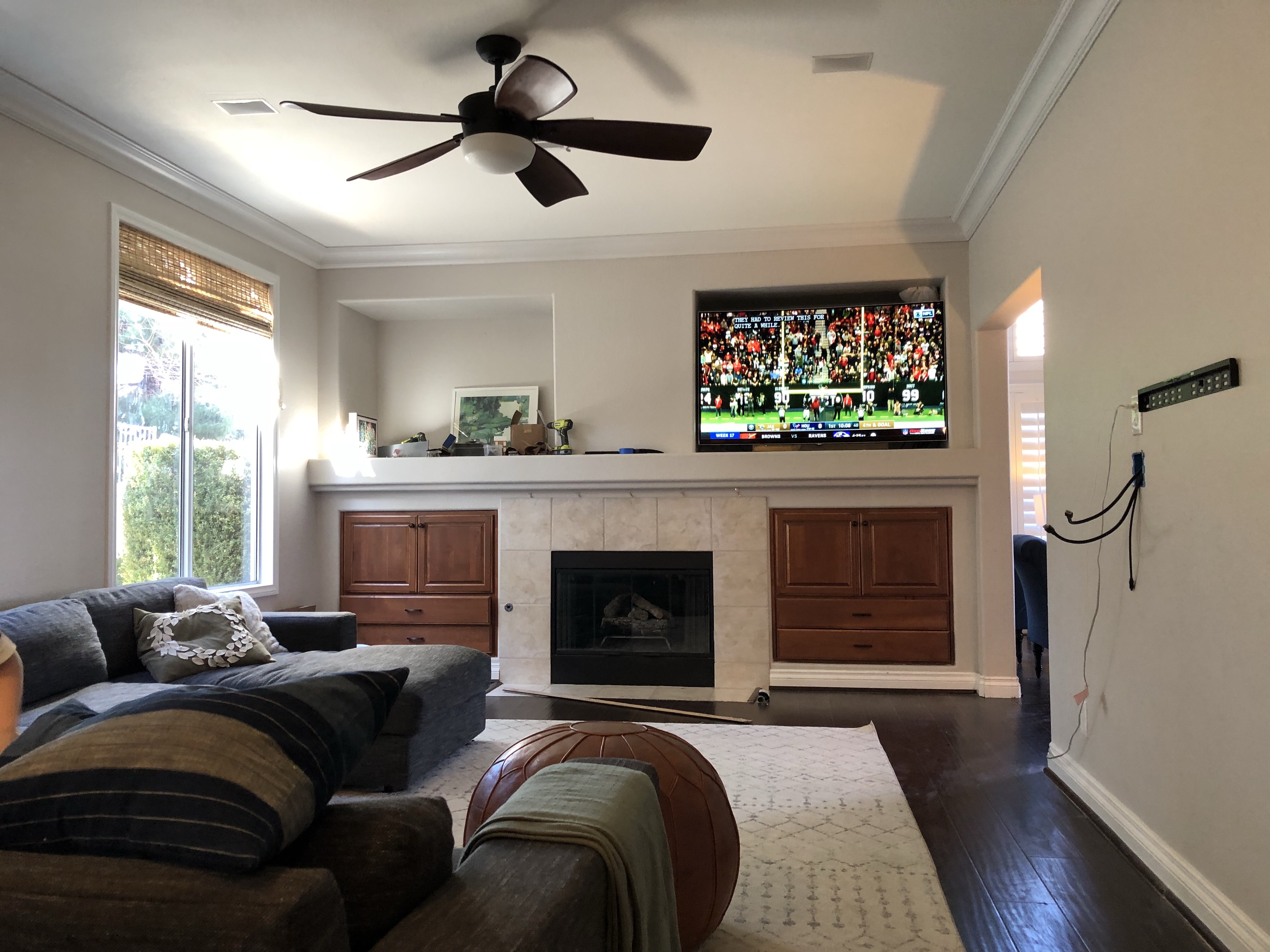
And here are my plans for the space.
First I needed to tear it all down to the studs. Reframe. Redrywall. Remud. I wanted the lines to be as straight as possible, so I made the fireplace just go straight up and down. I love the concrete fireplace look, so I am planning on doing a DIY concrete look. I also love shiplap to the left and right and floating benches. I am still on the fence about a mantel, so I will hold off on that until the the end. Okay, ready to get going?
I tore the whole space down to the studs.
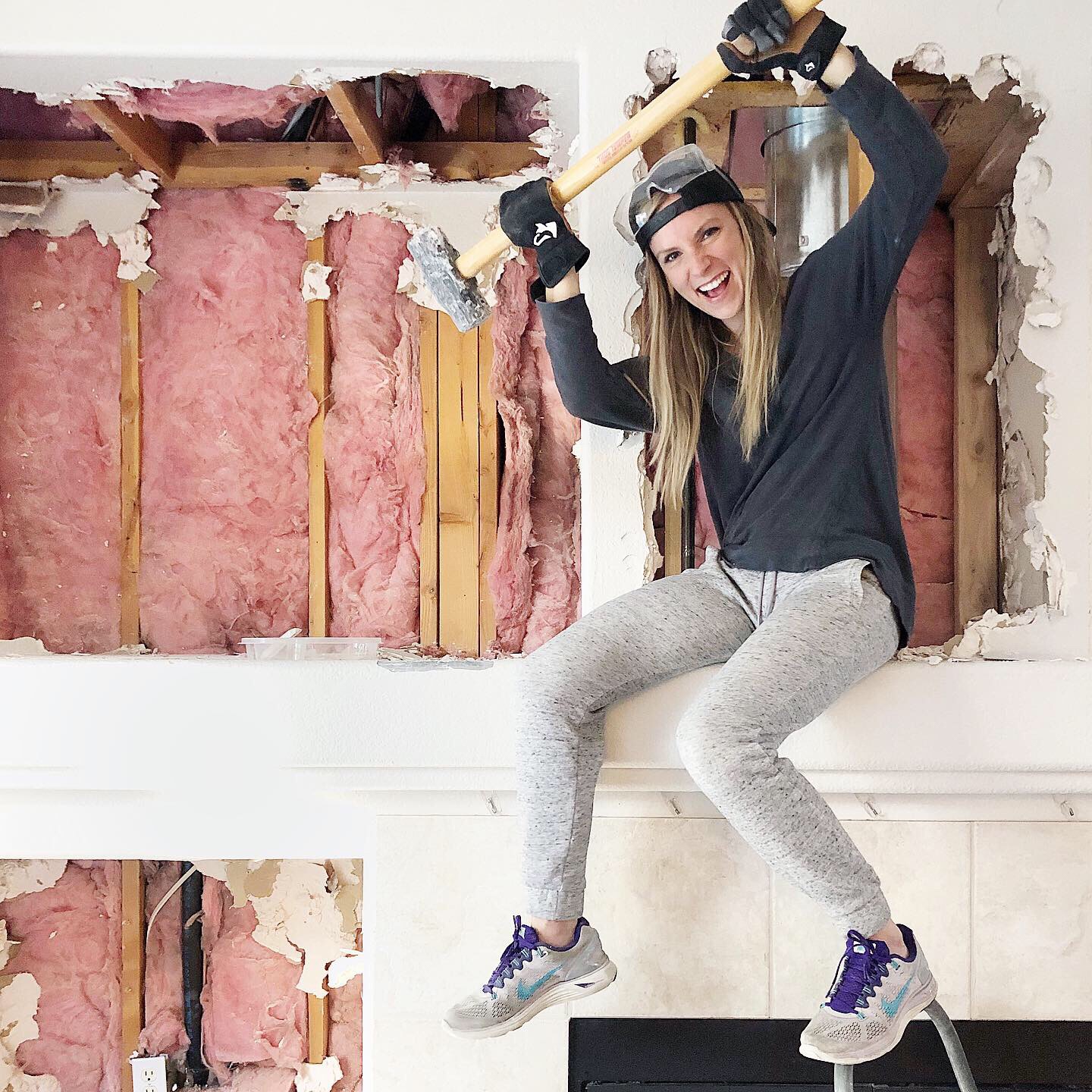
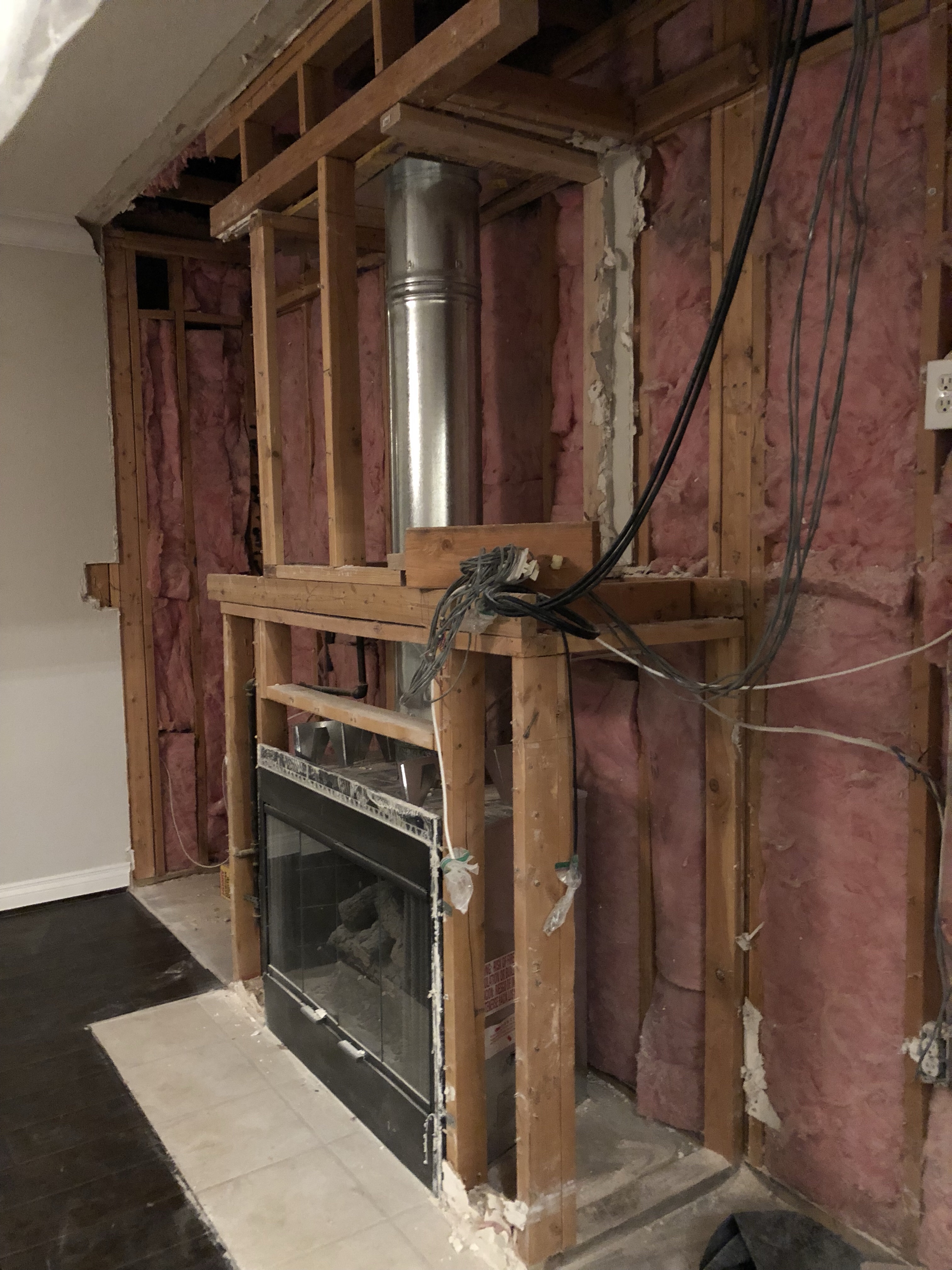 Rebuilt and reframed it.
Rebuilt and reframed it.
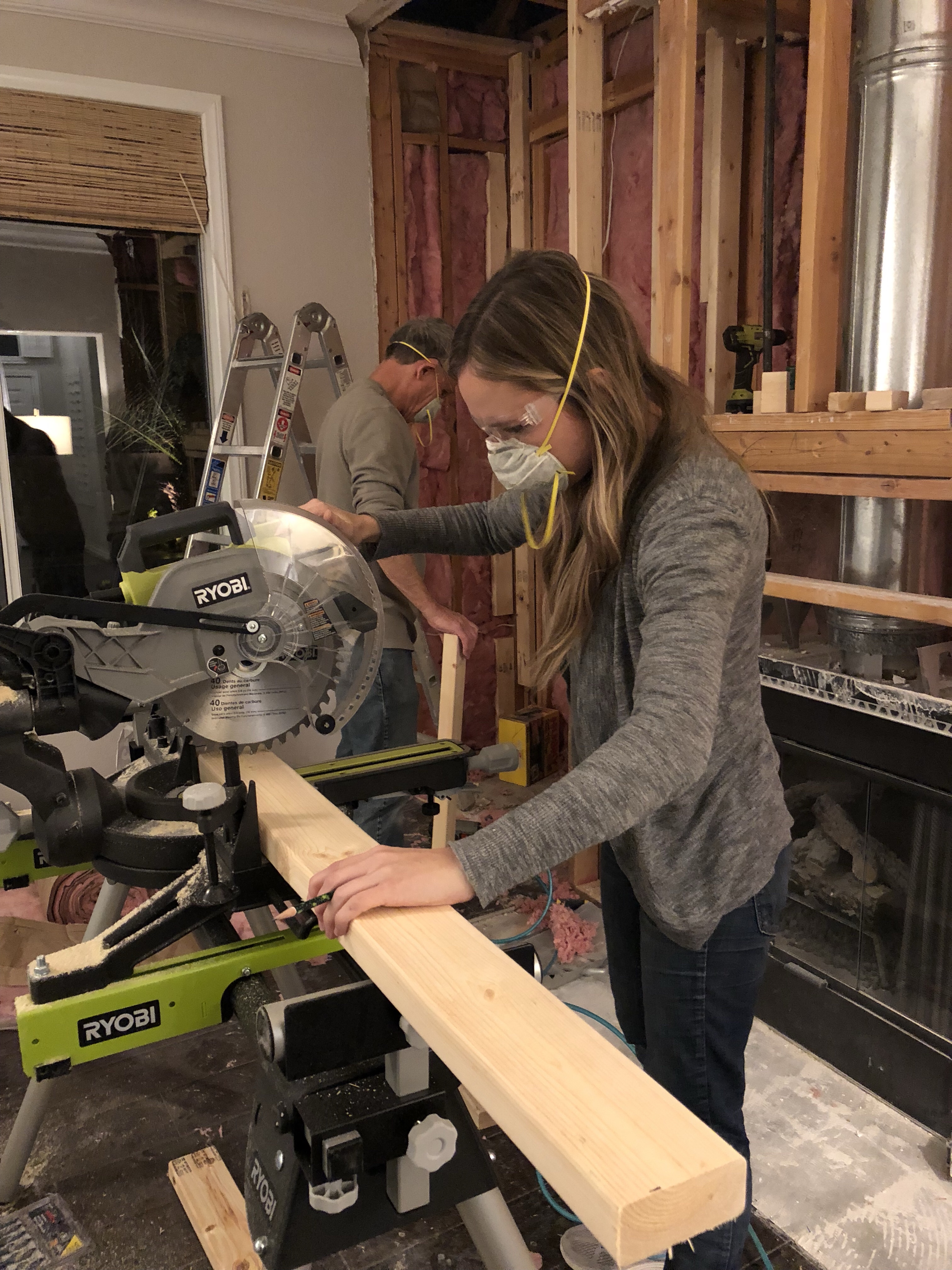
Hung drywall.
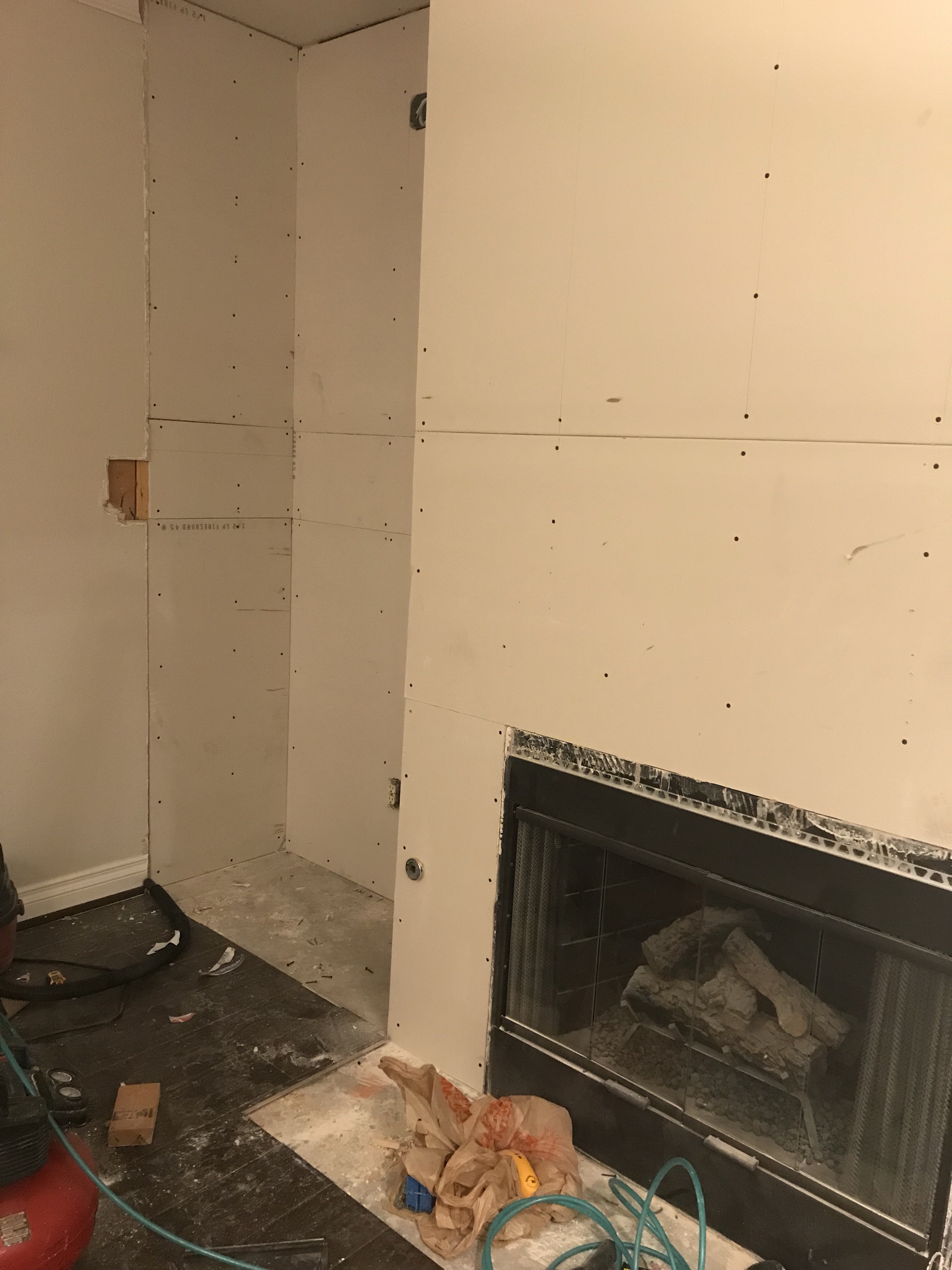
Did mudding and finishing work.
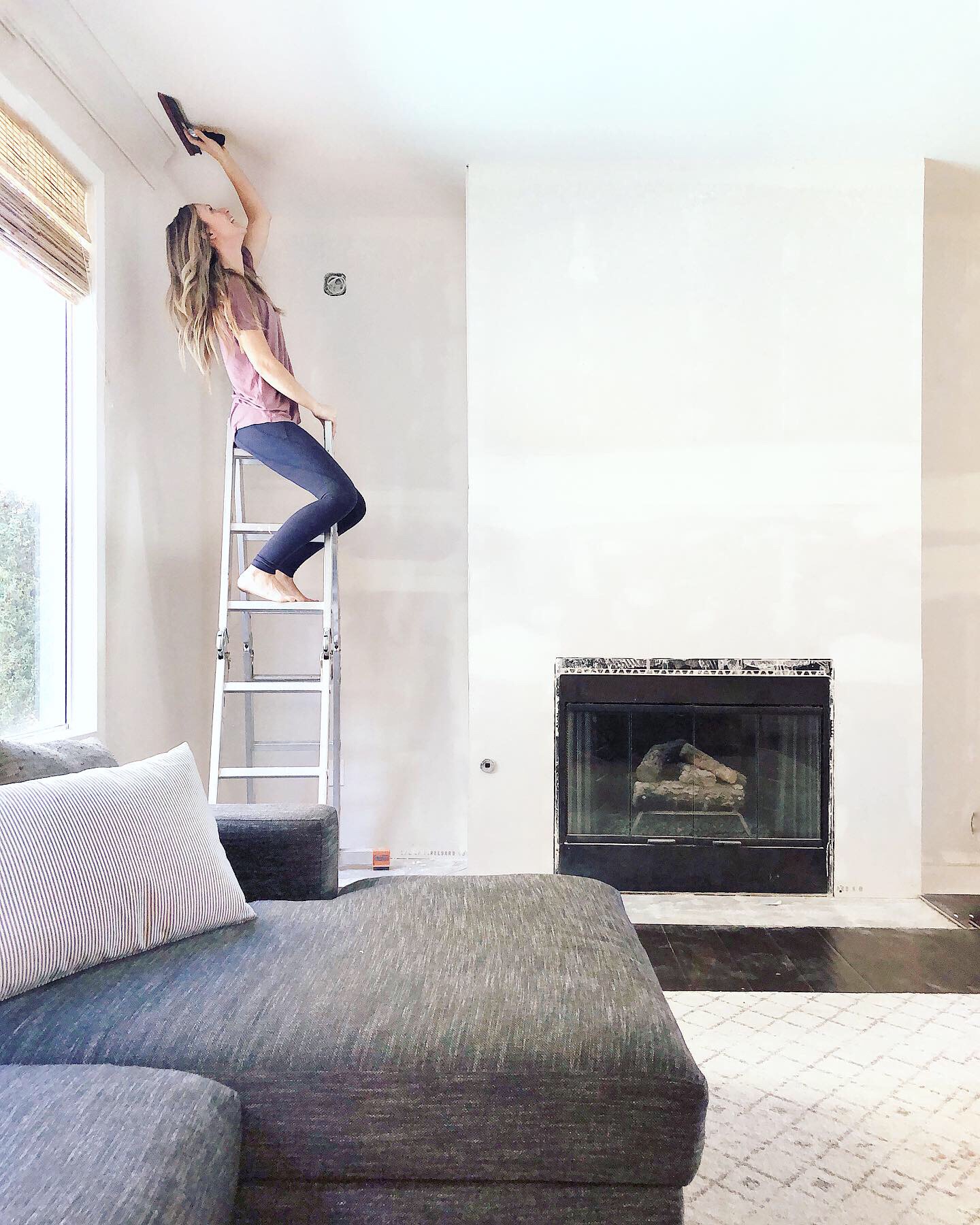
And now I am finally ready to get this soft cloudy cement look fireplace! Ready to watch? Stay tuned with my instagram stories.


